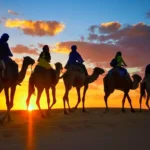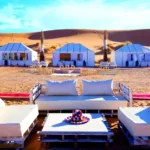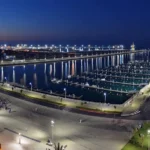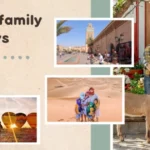
When it comes to the Mohammed VI Tower, also known as the Bank of Africa Tower, the numbers reach a magnitude commensurate with its imposing presence. Located on the border between Salé and Rabat, on the banks of the Bouregreg River, the building reaches a height of 250 meters and can be seen for 50 kilometers around, making it the tallest skyscraper in Africa.
The tower was designed by the Spanish architect Rafael de la Hoz Castanys, in collaboration with the Moroccan architect Hakim Benjelloun, and its construction has been made possible with the financing of a consortium of companies including the Chinese leader CRCCI, the Moroccan Foreign Trade Bank Group, the Moroccan company TGCC and the Belgian company BESIX, which already has the experience of having built the Burj Kalifa in Dubai, the tallest tower in the world. The aim, from the outset, has always been to create a symbol that characterizes the most modern Morocco, which is committed to the fight against climate change and which shows itself to the world in all its splendor.

The figures of a unique building
The Mohammed VI Tower is part of the “Bouregreg Valley Development Project,” which is part of the “Rabat, the City of Light, Morocco’s Capital of Culture” program, which also includes the House of Arts and Culture and the Grand Theatre of Rabat, both of which were designed by Zaha Hadid and are located near the skyscraper.
The story of the Mohammed VI Tower began with the corresponding geological, architectural, technical, and environmental studies, which resulted in the laying of the foundation stone by the King of Morocco, Mohammed VI, on 9 March 2016. The works began in January 2019 and will take more than three years to reach the inauguration date, which is expected to be at the end of 2022.
With a budget of more than 357 million euros, work began with the construction of 80 meters of pillars underground, on which a concrete and steel structure has been erected to house 55 floors, a basement, and a two-story podium, which will become a viewing terrace. In total, 102,800 m2 will be dedicated to high-end flats, a luxury hotel, and offices, all accessible by 40 lifts, 23 in the tower itself and 17 on the podium.
At the forefront of efficiency
The views from any point inside the tower will be unbeatable, while energy efficiency and comfort will be assured with the latest technological innovations. The facades will occupy a total area of more than 70,000 m2, 41,000 m2 for the tower, and 32,500 m2 for the podium. The north façade will be transparent, while the south façade will be equipped with more than 4,700 m2 of photovoltaic panels, a revolution in high-rise construction.
Rafael de la Hoz, the architect who designed the project, points out that the tower “aims to be the symbol of the new Morocco and at the same time a demonstration of what the country is capable of doing” while acknowledging that “the work has been very complex”.
The construction of the skyscraper has been marked by environmental awareness, which has opted for new technologies in terms of solar filters, photovoltaic panels, and natural ventilation, which provide energy efficiency in line with a firm commitment to sustainability. In addition, the building has a rainwater recovery and wastewater recycling system, and the hot water will come from an internal energy recovery system. Not surprisingly, the building is designed to obtain LEED Gold and HQE certification that will endorse its commitment to the highest international standards of environmental quality.
All these innovative elements ensure the comfort of its occupants, who will be able to enjoy a building designed to withstand both hurricane-force winds and seismic movements, as well as the flooding of the Bouregreg River. The owners of the luxury flats on the upper floors will not even feel the usual oscillations of a building of this height, thanks to a complex damping system that inhibits the sensation of movement.

The Afrofuturism of Wakanda
The aesthetics of the building, which for many resembles a rocket at its launching point, follow the Afrofuturism criteria of the fictional Wakanda, where Marvel’s superhero Black Panther lives.
Many of the buildings in the imaginary Wakandan technopolis find their references in architects such as Zaha Hadid or the Massai huts. This aesthetic, in turn, is inspiring architects with projects in Morocco and other African countries. And it seems unanimous that the criteria for the Mohammed VI Tower are in line with the Afrofuturist aesthetic that is so popular today.
With the construction of the tower, the result is an almost surreal landscape, as the buildings in the area do not exceed four stories in height. This aspect, however, has been criticized by UNESCO, which has rejected the siting of such a tall building right on the banks of the river.
Despite all this, there is no doubt that the Mohammed VI Tower will mark a before and after for Morocco. Even before its inauguration, the Rabat skyscraper is a symbol in the shadow of what has already become its nickname: the tallest skyscraper in Africa.







